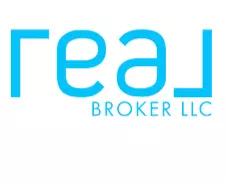$349,900
For more information regarding the value of a property, please contact us for a free consultation.
5618 Thunder Oaks San Antonio, TX 78261
3 Beds
2 Baths
1,613 SqFt
Key Details
Property Type Single Family Home
Sub Type Single Residential
Listing Status Sold
Purchase Type For Sale
Square Footage 1,613 sqft
Price per Sqft $212
Subdivision Wortham Oaks
MLS Listing ID 1882262
Sold Date 09/22/25
Style One Story
Bedrooms 3
Full Baths 2
Construction Status Pre-Owned
HOA Fees $30/Semi-Annually
HOA Y/N Yes
Year Built 2010
Annual Tax Amount $5,768
Tax Year 2024
Lot Size 6,011 Sqft
Property Sub-Type Single Residential
Property Description
Seller will contribute to buyer closing costs or rate buy down. Sophisticated 1-story gem, where modern upgrades meet timeless charm. Step inside to a renovated kitchen featuring porcelain tile flooring, granite countertops, updated hardware, sink, SS appliances & double ovens-ideal for daily living and entertaining. The dining room shines with fresh paint, contemporary lighting and offers a versatile flex room for extra functionality. The open concept living room is accented with a bar wood niche & gorgeous new mantel over the fireplace. Spanish-tiled hall niche adds architectural charm and a built-in desk enhances a secondary bedroom. The primary suite offers an amazing built-in wall unit, plush carpeting, & fully renovated bath for ultimate comfort. Additional updates include water softener, HVAC air handler, hot water heater & laundry cabinets. Outside, enjoy a freshly stained covered deck & pergola ready for all your entertaining needs, refreshed landscaping, LeafFilter gutters, and epoxy-finished garage floor. Don't miss 5618 Thunder Oaks!
Location
State TX
County Bexar
Area 1804
Rooms
Master Bathroom Main Level 13X9 Shower Only, Double Vanity
Master Bedroom Main Level 18X13 DownStairs, Walk-In Closet, Ceiling Fan, Full Bath
Bedroom 2 Main Level 11X10
Bedroom 3 Main Level 11X10
Living Room Main Level 18X14
Dining Room Main Level 14X10
Kitchen Main Level 19X10
Interior
Heating Central
Cooling One Central
Flooring Carpeting, Ceramic Tile, Vinyl
Fireplaces Number 1
Heat Source Electric
Exterior
Exterior Feature Patio Slab, Covered Patio, Deck/Balcony, Privacy Fence, Sprinkler System, Double Pane Windows, Gazebo, Has Gutters, Mature Trees
Parking Features Two Car Garage, Attached
Pool None
Amenities Available Controlled Access, Pool, Clubhouse, Park/Playground, Jogging Trails, Sports Court, BBQ/Grill, Basketball Court
Roof Type Composition
Private Pool N
Building
Foundation Slab
Sewer Sewer System
Water Water System
Construction Status Pre-Owned
Schools
Elementary Schools Wortham Oaks
Middle Schools Kitty Hawk
High Schools Veterans Memorial
School District Judson
Others
Acceptable Financing Conventional, FHA, VA, Cash
Listing Terms Conventional, FHA, VA, Cash
Read Less
Want to know what your home might be worth? Contact us for a FREE valuation!

Our team is ready to help you sell your home for the highest possible price ASAP







