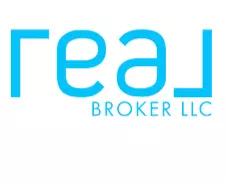$210,000
For more information regarding the value of a property, please contact us for a free consultation.
8810 Flint Valley San Antonio, TX 78227
3 Beds
2 Baths
2,090 SqFt
Key Details
Property Type Single Family Home
Sub Type Single Residential
Listing Status Sold
Purchase Type For Sale
Square Footage 2,090 sqft
Price per Sqft $95
Subdivision Meadow Village Ii
MLS Listing ID 1876451
Sold Date 09/17/25
Style One Story
Bedrooms 3
Full Baths 2
Construction Status Pre-Owned
HOA Y/N No
Year Built 1971
Annual Tax Amount $4,647
Tax Year 2024
Lot Size 8,015 Sqft
Property Sub-Type Single Residential
Property Description
Whether you're a first-time home buyer or seeking a cozy family home, 8810 Flint Valley offers a wonderful opportunity to own a piece of San Antonio charm. This home is part of a community known for its quiet streets and friendly atmosphere. Nearby, you'll find essential amenities, including shopping centers, parks, and reputable schools such as Glenn Elementary, Rayburn Middle, and John Jay High School. Step inside to discover a spacious living area that seamlessly flows into a cozy dining space, ideal for family gatherings. The open kitchen features ample cabinetry and counter space, catering to both everyday meals and entertaining guests. Outside, the expansive backyard and covered patio presents endless possibilities for outdoor activities, gardening, or simply unwinding under the Texas sky. The property's location ensures easy access to major highways, making commuting a breeze. Don't miss out on this inviting home-schedule a showing today!
Location
State TX
County Bexar
Area 0200
Rooms
Master Bathroom Main Level 10X6 Shower Only, Single Vanity
Master Bedroom Main Level 11X17 DownStairs
Bedroom 2 Main Level 11X17
Bedroom 3 Main Level 10X10
Living Room Main Level 12X15
Dining Room Main Level 10X8
Kitchen Main Level 12X18
Interior
Heating Central
Cooling One Central
Flooring Carpeting, Vinyl
Heat Source Electric
Exterior
Exterior Feature Patio Slab, Covered Patio, Storage Building/Shed, Mature Trees
Parking Features None/Not Applicable
Pool None
Amenities Available Jogging Trails, Bike Trails
Roof Type Composition
Private Pool N
Building
Faces North
Foundation Slab
Water Water System
Construction Status Pre-Owned
Schools
Elementary Schools Glenn John
Middle Schools Rayburn Sam
High Schools John Jay
School District Northside
Others
Acceptable Financing Conventional, FHA, VA
Listing Terms Conventional, FHA, VA
Read Less
Want to know what your home might be worth? Contact us for a FREE valuation!

Our team is ready to help you sell your home for the highest possible price ASAP







