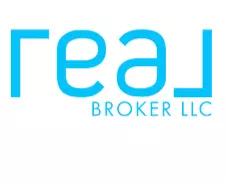$189,000
For more information regarding the value of a property, please contact us for a free consultation.
620 Stratton Seguin, TX 78155
3 Beds
2 Baths
1,232 SqFt
Key Details
Property Type Single Family Home
Sub Type Single Residential
Listing Status Sold
Purchase Type For Sale
Square Footage 1,232 sqft
Price per Sqft $143
MLS Listing ID 1881261
Sold Date 08/25/25
Style One Story
Bedrooms 3
Full Baths 2
Construction Status Pre-Owned
HOA Y/N No
Year Built 1940
Annual Tax Amount $2,932
Tax Year 2024
Lot Size 8,712 Sqft
Property Sub-Type Single Residential
Property Description
Welcome to 620 Stratton Ave in the heart of Seguin, TX - a charming 3-bedroom, 2-bath home offering a comfortable layout and inviting features throughout. Step into a spacious living and dining area perfect for gatherings, with easy-to-maintain tile flooring and abundant natural light. The kitchen offers ample cabinet space and a functional layout for everyday living. The home features a split-bedroom floor plan for added privacy and flexibility. Enjoy the benefit of multiple AC split units for zoned comfort throughout the home. Outside, you'll find a large lot with 2-car covered parking and additional space that offers endless possibilities - expand, garden, or create the backyard of your dreams. Conveniently located near schools, parks, and just minutes from downtown Seguin and I-10 access, this property is a wonderful blend of charm, functionality, and potential. Schedule your showing today and explore all the possibilities this home has to offer!
Location
State TX
County Guadalupe
Area 2703
Rooms
Master Bathroom Main Level 8X6 Tub/Shower Combo
Master Bedroom Main Level 17X11 Ceiling Fan
Bedroom 2 Main Level 9X14
Bedroom 3 Main Level 11X11
Living Room Main Level 10X11
Dining Room Main Level 8X8
Kitchen Main Level 17X11
Interior
Heating Window Unit, 2 Units
Cooling Two Window/Wall
Flooring Vinyl
Heat Source Natural Gas
Exterior
Parking Features None/Not Applicable
Pool None
Amenities Available None
Roof Type Composition
Private Pool N
Building
Lot Description Corner, Level
Sewer City
Water City
Construction Status Pre-Owned
Schools
Elementary Schools Call District
Middle Schools Call District
High Schools Call District
School District Call District
Others
Acceptable Financing Conventional, FHA, VA, Cash
Listing Terms Conventional, FHA, VA, Cash
Read Less
Want to know what your home might be worth? Contact us for a FREE valuation!

Our team is ready to help you sell your home for the highest possible price ASAP





