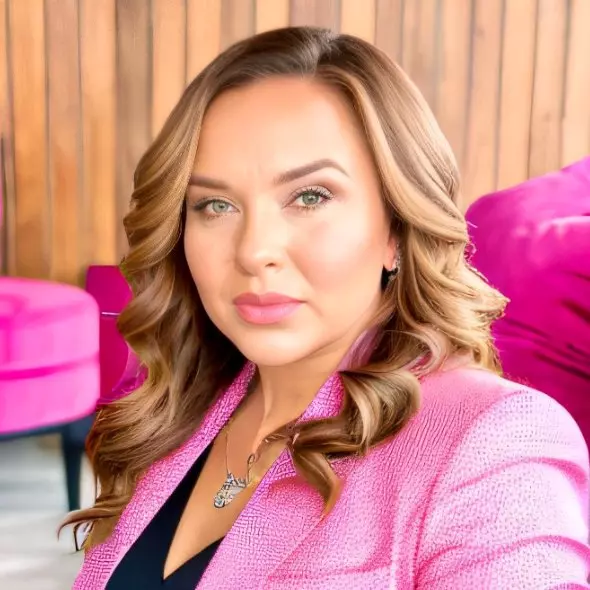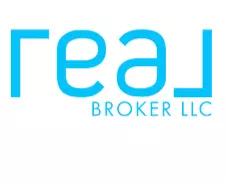$315,000
For more information regarding the value of a property, please contact us for a free consultation.
714 Secretariat Schertz, TX 78108
3 Beds
3 Baths
2,152 SqFt
Key Details
Property Type Single Family Home
Sub Type Single Residential
Listing Status Sold
Purchase Type For Sale
Square Footage 2,152 sqft
Price per Sqft $134
Subdivision Belmont Park
MLS Listing ID 1874448
Sold Date 07/23/25
Style Two Story,Traditional
Bedrooms 3
Full Baths 2
Half Baths 1
Construction Status Pre-Owned
HOA Fees $39/qua
HOA Y/N Yes
Year Built 2005
Annual Tax Amount $5,126
Tax Year 2024
Lot Size 6,751 Sqft
Property Sub-Type Single Residential
Property Description
Spacious and Versatile 3-Bedroom Home in Belmont Park! This thoughtfully designed 3-bedroom, 2.5-bathroom home offers flexible spaces and a layout that fits a variety of lifestyles. Just off the entry, a room behind French doors can easily serve as a home office, guest room, workout space, or formal dining area-whatever suits your needs! The open-concept main living area features a cozy fireplace and flows naturally into the kitchen and breakfast nook, creating a warm and inviting space for everyday living and entertaining. Upstairs, a generous game room or second living space adds even more room to relax and unwind. You'll appreciate the fresh paint in common areas, easy-to-maintain laminate and tile flooring downstairs, and soft carpet upstairs with tile in the bathrooms. Located in the desirable Belmont Park community, you'll enjoy access to a neighborhood pool, two parks, and a 3/4-mile paved walking trail-all in a convenient Schertz location that makes daily life a little easier and a lot more enjoyable. Just a short drive to both New Braunfels and San Antonio, this home is perfectly positioned whether you're into weekend adventures, live music, and dining out-or prefer a calm, relaxed lifestyle close to home. Whatever your pace, this Schertz home is ready to fit your lifestyle-make it yours!
Location
State TX
County Guadalupe
Area 2705
Rooms
Master Bathroom 2nd Level 8X7 Tub/Shower Separate, Double Vanity
Master Bedroom 2nd Level 19X13 Upstairs, Walk-In Closet, Ceiling Fan, Full Bath
Bedroom 2 2nd Level 13X11
Bedroom 3 Main Level 13X11
Living Room Main Level 14X19
Dining Room Main Level 10X13
Kitchen Main Level 11X9
Family Room 2nd Level 21X13
Interior
Heating Central, 1 Unit
Cooling One Central
Flooring Carpeting, Laminate
Fireplaces Number 1
Heat Source Electric
Exterior
Exterior Feature Covered Patio, Privacy Fence, Has Gutters
Parking Features Two Car Garage, Attached
Pool None
Amenities Available Pool, Park/Playground, Jogging Trails
Roof Type Composition
Private Pool N
Building
Faces East,South
Foundation Slab
Sewer City
Water City
Construction Status Pre-Owned
Schools
Elementary Schools John A Sippel
Middle Schools Dobie J. Frank
High Schools Byron Steele High
School District Schertz-Cibolo-Universal City Isd
Others
Acceptable Financing Conventional, FHA, VA, Cash
Listing Terms Conventional, FHA, VA, Cash
Read Less
Want to know what your home might be worth? Contact us for a FREE valuation!

Our team is ready to help you sell your home for the highest possible price ASAP





