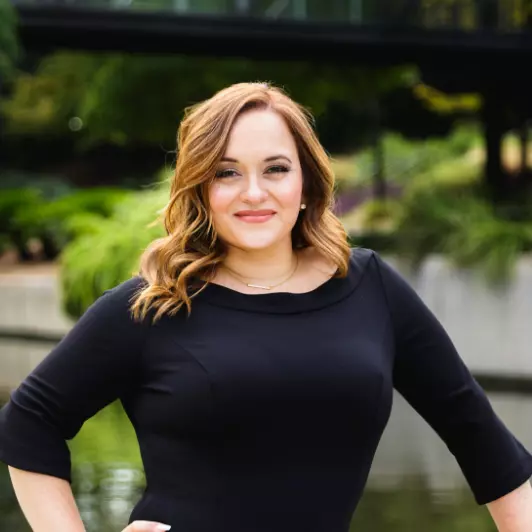$525,000
For more information regarding the value of a property, please contact us for a free consultation.
19602 ENCINO CROWN San Antonio, TX 78259-2422
4 Beds
3 Baths
2,650 SqFt
Key Details
Property Type Single Family Home
Sub Type Single Residential
Listing Status Sold
Purchase Type For Sale
Square Footage 2,650 sqft
Price per Sqft $194
Subdivision Encino Park
MLS Listing ID 1844183
Sold Date 04/22/25
Style Two Story,Traditional
Bedrooms 4
Full Baths 2
Half Baths 1
Construction Status Pre-Owned
HOA Fees $41/ann
Year Built 1993
Annual Tax Amount $12,048
Tax Year 2024
Lot Size 0.294 Acres
Property Sub-Type Single Residential
Property Description
Shaded by a gorgeous oak tree, this home is move-in ready with so many high-end updates and recent 3 dimensional roof (Dec 2024). The inviting entry has soaring ceilings with Travertine marble and flanks the formal dining area. The main living area has a corner fireplace and backyard views. Open to this space is a breakfast nook and updated kitchen with ample storage and prep space plus recent appliances including smooth cooktop, Bosch dishwasher and Samsung French door fridge. Downstairs primary suite has outside access to screen porch and luxurious, updated bathroom with separate shower and spa bubble tub. Warm, walnut wood floors in the dining, living and primary bedroom. Upstairs is a second living area now used as study and 3 more bedrooms. The backyard is spacious with a patio and beautiful blooming trees. Great neighborhood amenities.
Location
State TX
County Bexar
Area 1802
Rooms
Master Bathroom Main Level 13X11 Tub/Shower Separate, Double Vanity, Garden Tub
Master Bedroom Main Level 15X13 DownStairs, Outside Access, Walk-In Closet, Ceiling Fan, Full Bath
Bedroom 2 2nd Level 14X11
Bedroom 3 2nd Level 12X10
Bedroom 4 2nd Level 12X10
Living Room Main Level 20X18
Dining Room Main Level 13X10
Kitchen Main Level 15X10
Family Room 2nd Level 17X9
Interior
Heating Central, 2 Units
Cooling Two Central
Flooring Carpeting, Ceramic Tile, Marble, Wood
Heat Source Electric
Exterior
Exterior Feature Patio Slab, Privacy Fence, Sprinkler System, Double Pane Windows, Has Gutters, Mature Trees, Screened Porch
Parking Features Two Car Garage
Pool None
Amenities Available Pool, Tennis, Clubhouse, Park/Playground, Sports Court
Roof Type Composition
Private Pool N
Building
Lot Description Irregular, 1/4 - 1/2 Acre, Mature Trees (ext feat)
Faces South
Foundation Slab
Sewer Sewer System
Water Water System
Construction Status Pre-Owned
Schools
Elementary Schools Encino Park
Middle Schools Tejeda
High Schools Johnson
School District North East I.S.D
Others
Acceptable Financing Conventional, VA, Cash
Listing Terms Conventional, VA, Cash
Read Less
Want to know what your home might be worth? Contact us for a FREE valuation!

Our team is ready to help you sell your home for the highest possible price ASAP




