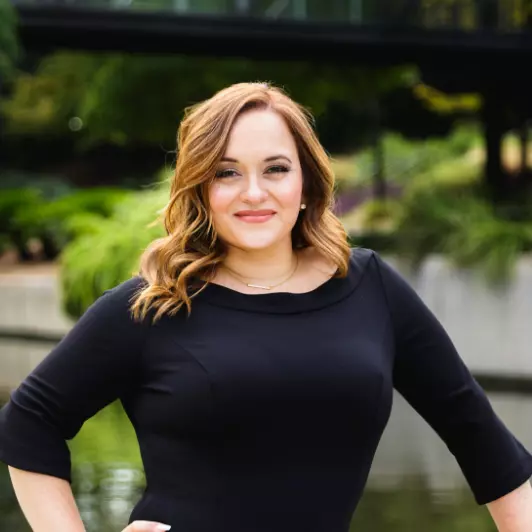$287,000
For more information regarding the value of a property, please contact us for a free consultation.
137 Caleta Beach San Antonio, TX 78232
3 Beds
3 Baths
1,600 SqFt
Key Details
Property Type Single Family Home
Sub Type Single Residential
Listing Status Sold
Purchase Type For Sale
Square Footage 1,600 sqft
Price per Sqft $178
Subdivision Las Brisas Townhomes
MLS Listing ID 1842715
Sold Date 05/02/25
Style Two Story,Mediterranean
Bedrooms 3
Full Baths 2
Half Baths 1
Construction Status Pre-Owned
HOA Fees $365/mo
Year Built 1983
Annual Tax Amount $5,819
Tax Year 2023
Lot Size 2,613 Sqft
Property Sub-Type Single Residential
Property Description
A rare find & so seldom available!*Hidden, yet centrally located is this roomy 3 bed, 2.5 bath townhome with such charm & wide open living. This unit is extra special w/ primary bedroom (w/ its own cozy fireplace) downstairs, plus included is a sizeable covered patio (with privacy built in to its trellis work) & a sunroom for more leisure living! There's NO carpet on the main level (it was replaced w/ tile floors) so you'll enjoy the floorplan flow, vaulted ceilings, wet bar & the living room fireplace. Only minutes from the Airport, this quaint townhome community has one of the highest rated NEISD school clusters & such cared-for landscaping, rare-to-find common area parking, clubhouse & pool facilities & makes for a complete beauty inside the gate & inside this townhome too. Lots of addtl. special features that you'll want to read in the personal amenity list, but a private tour of this property will help you fall in love & want to make it your HOME.
Location
State TX
County Bexar
Area 1400
Rooms
Master Bathroom Main Level 10X7 Tub/Shower Combo, Double Vanity
Master Bedroom Main Level 16X15 DownStairs, Outside Access, Ceiling Fan, Full Bath
Bedroom 2 2nd Level 11X10
Bedroom 3 2nd Level 11X11
Living Room Main Level 16X15
Dining Room Main Level 10X9
Kitchen Main Level 10X7
Interior
Heating Central
Cooling One Central
Flooring Carpeting, Ceramic Tile, Other
Heat Source Electric
Exterior
Parking Features One Car Garage, Detached
Pool None
Amenities Available Controlled Access, Pool, Clubhouse
Roof Type Tile
Private Pool N
Building
Lot Description Irregular, Gently Rolling
Foundation Slab
Sewer Sewer System
Water Water System
Construction Status Pre-Owned
Schools
Elementary Schools Coker
Middle Schools Bradley
High Schools Churchill
School District North East I.S.D
Others
Acceptable Financing Conventional, FHA, Cash, Investors OK
Listing Terms Conventional, FHA, Cash, Investors OK
Read Less
Want to know what your home might be worth? Contact us for a FREE valuation!

Our team is ready to help you sell your home for the highest possible price ASAP




