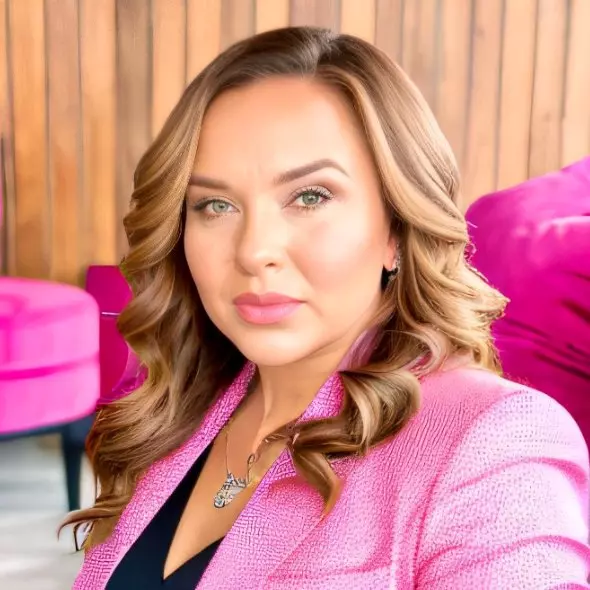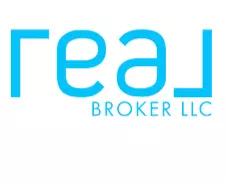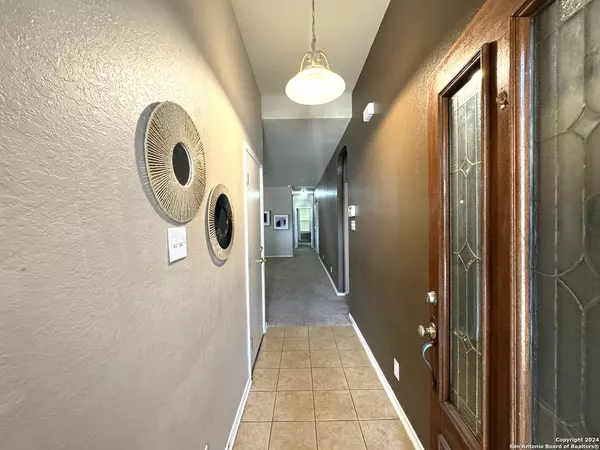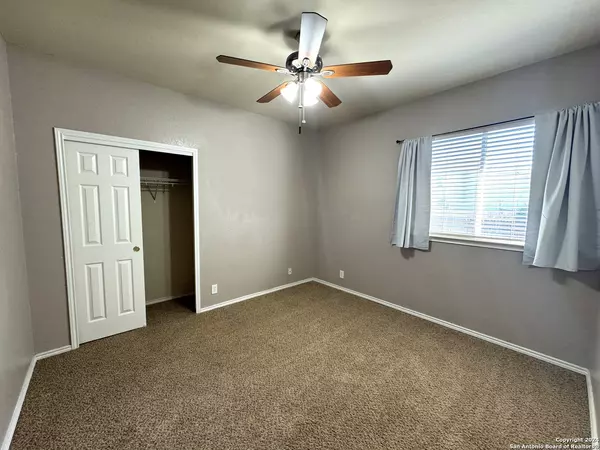$265,000
For more information regarding the value of a property, please contact us for a free consultation.
702 Secretariat Dr. Schertz, TX 78108-2285
3 Beds
2 Baths
1,638 SqFt
Key Details
Property Type Single Family Home
Sub Type Single Residential
Listing Status Sold
Purchase Type For Sale
Square Footage 1,638 sqft
Price per Sqft $169
Subdivision Belmont Park
MLS Listing ID 1830605
Sold Date 04/01/25
Style One Story
Bedrooms 3
Full Baths 2
Construction Status Pre-Owned
HOA Fees $40/qua
HOA Y/N Yes
Year Built 2005
Annual Tax Amount $4,887
Tax Year 2023
Lot Size 7,971 Sqft
Lot Dimensions 68.52x116.27
Property Sub-Type Single Residential
Property Description
Welcome to this delightful 3-bedroom, 2-bath home in the highly sought-after Belmont Park community. This move-in ready gem, situated on a desirable corner lot, has been meticulously maintained. It's just a short walk to the community pool and playground, making it perfect for family living. The home boasts a split master suite with a spacious bathroom featuring a soaking tub, dual vanities, and a walk-in closet. The cozy back patio is ideal for summer BBQs, overlooking a large backyard with fruit trees. Additional highlights include a newly installed roof and appliances, all under warranty, and an automated sprinkler system. Conveniently located near I-35 for easy commuting. Don't miss the opportunity to make this wonderful home yours!
Location
State TX
County Guadalupe
Area 2705
Rooms
Master Bathroom Main Level 10X8 Tub/Shower Separate, Double Vanity, Garden Tub
Master Bedroom Main Level 15X12 DownStairs, Walk-In Closet, Ceiling Fan, Full Bath
Bedroom 2 Main Level 11X12
Bedroom 3 Main Level 12X12
Living Room Main Level 21X17
Dining Room Main Level 13X8
Kitchen Main Level 13X11
Interior
Heating Central
Cooling One Central
Flooring Carpeting, Ceramic Tile
Fireplaces Number 1
Heat Source Electric
Exterior
Exterior Feature Covered Patio, Privacy Fence, Double Pane Windows, Has Gutters, Mature Trees
Parking Features Two Car Garage
Pool None
Amenities Available Pool, Park/Playground, Jogging Trails
Roof Type Composition
Private Pool N
Building
Lot Description Corner
Faces North
Foundation Slab
Sewer City
Water Water System, City
Construction Status Pre-Owned
Schools
Elementary Schools John A Sippel
Middle Schools Dobie J. Frank
High Schools Byron Steele High
School District Schertz-Cibolo-Universal City Isd
Others
Acceptable Financing Conventional, FHA, VA, Cash
Listing Terms Conventional, FHA, VA, Cash
Read Less
Want to know what your home might be worth? Contact us for a FREE valuation!

Our team is ready to help you sell your home for the highest possible price ASAP






