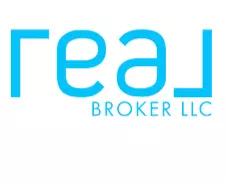$390,000
For more information regarding the value of a property, please contact us for a free consultation.
173 GREEN MEADOW DR Cibolo, TX 78108-4104
3 Beds
3 Baths
2,576 SqFt
Key Details
Property Type Single Family Home
Sub Type Single Residential
Listing Status Sold
Purchase Type For Sale
Square Footage 2,576 sqft
Price per Sqft $154
Subdivision Green Meadow
MLS Listing ID 1485230
Sold Date 10/27/20
Style One Story,Ranch
Bedrooms 3
Full Baths 2
Half Baths 1
Construction Status Pre-Owned
HOA Y/N No
Year Built 2006
Annual Tax Amount $7,520
Tax Year 2019
Lot Size 1.120 Acres
Property Sub-Type Single Residential
Property Description
This One story sits on just over 1 acre on a Tranquil Peaceful setting*Mature trees, culinary herbs, chicken coops makes this acre easy to maintain with low upkeep* You begin with a darling front porch and nice entry* Gorgeous open concept to family room with vaulted ceilings and spacious kitchen with a breakfast bar and large dining area*Solid surface counters, stainless appliances, gas stove, abundance of cabinets* Family room has beautiful fireplace and leads to back covered porch*No carpet throughout*Master suite with enough space for extra sitting, and bath with separate garden tub and shower* secondary bedrooms are large and nice size closets* powder room for guest*Laundry area is large and leads to an oversized 2 garage with its own AC system, fully insulated and perfect for exercise space or work area.* Don't miss this one story just close enough to the city but with such a large yard and privacy. *less than 4 miles to IH10 and less than 8 miles to Randolph AFB
Location
State TX
County Guadalupe
Area 2705
Rooms
Master Bathroom 12X11 Tub/Shower Separate, Double Vanity, Garden Tub
Master Bedroom 21X15 DownStairs, Sitting Room, Walk-In Closet, Ceiling Fan, Full Bath
Bedroom 2 14X13
Bedroom 3 15X11
Dining Room 13X11
Kitchen 20X16
Family Room 22X21
Interior
Heating Central
Cooling One Central
Flooring Ceramic Tile, Wood, Laminate
Fireplaces Number 1
Heat Source Electric
Exterior
Exterior Feature Patio Slab, Covered Patio, Chain Link Fence, Double Pane Windows, Storage Building/Shed
Parking Features Two Car Garage
Pool None
Amenities Available None
Roof Type Composition
Private Pool N
Building
Lot Description Cul-de-Sac/Dead End, County VIew, Level
Foundation Slab
Sewer Septic
Construction Status Pre-Owned
Schools
Elementary Schools Wiederstein
Middle Schools Corbett
High Schools Clemens
School District Schertz-Cibolo-Universal City Isd
Others
Acceptable Financing Conventional, FHA, VA, Cash
Listing Terms Conventional, FHA, VA, Cash
Read Less
Want to know what your home might be worth? Contact us for a FREE valuation!

Our team is ready to help you sell your home for the highest possible price ASAP



