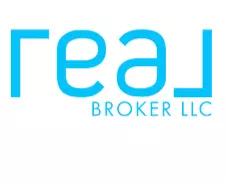
5407 Champs Elysees Converse, TX 78152
4 Beds
3 Baths
2,323 SqFt
UPDATED:
Key Details
Property Type Single Family Home
Sub Type Single Residential
Listing Status Active
Purchase Type For Sale
Square Footage 2,323 sqft
Price per Sqft $150
Subdivision Avenida
MLS Listing ID 1914854
Style Two Story
Bedrooms 4
Full Baths 2
Half Baths 1
Construction Status Pre-Owned
HOA Fees $150/qua
HOA Y/N Yes
Year Built 2023
Annual Tax Amount $4,157
Tax Year 2024
Lot Size 5,401 Sqft
Property Sub-Type Single Residential
Property Description
Location
State TX
County Bexar
Area 2001
Rooms
Master Bathroom Main Level 12X9 Tub/Shower Separate, Double Vanity
Master Bedroom Main Level 18X14 DownStairs, Walk-In Closet, Ceiling Fan
Bedroom 2 2nd Level 15X11
Bedroom 3 2nd Level 11X11
Bedroom 4 2nd Level 16X12
Living Room Main Level 16X15
Dining Room Main Level 10X10
Kitchen Main Level 15X15
Family Room 2nd Level 19X18
Interior
Heating Central
Cooling One Central
Flooring Carpeting, Vinyl
Inclusions Ceiling Fans, Washer Connection, Dryer Connection, Microwave Oven, Stove/Range, Gas Cooking, Disposal, Dishwasher, Ice Maker Connection, Smoke Alarm, Gas Water Heater
Heat Source Natural Gas
Exterior
Exterior Feature Covered Patio, Privacy Fence, Sprinkler System, Double Pane Windows
Parking Features Two Car Garage
Pool None
Amenities Available Pool, Clubhouse, Park/Playground
Roof Type Composition
Private Pool N
Building
Lot Description Cul-de-Sac/Dead End, Level
Foundation Slab
Sewer Sewer System
Water Water System
Construction Status Pre-Owned
Schools
Elementary Schools Tradition
Middle Schools Heritage
High Schools East Central
School District East Central I.S.D
Others
Acceptable Financing Conventional, FHA, VA, TX Vet, Cash, USDA
Listing Terms Conventional, FHA, VA, TX Vet, Cash, USDA







