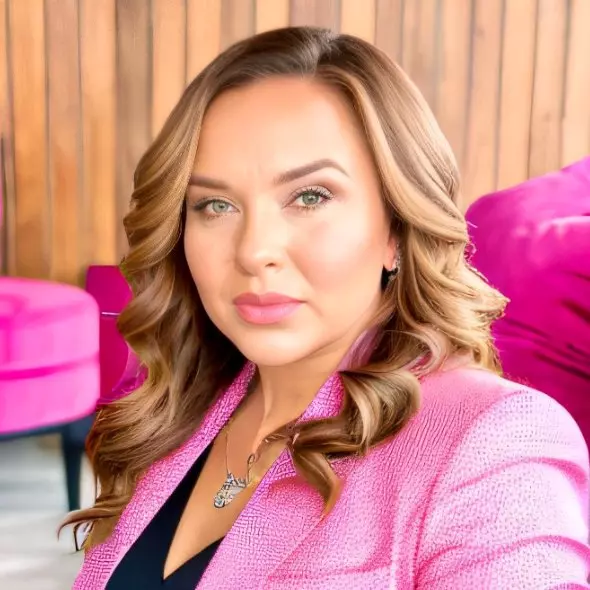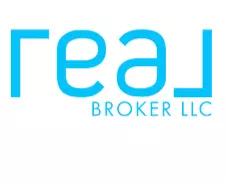
715 Ranch Falls San Antonio, TX 78245
4 Beds
4 Baths
2,944 SqFt
UPDATED:
Key Details
Property Type Single Family Home
Sub Type Single Residential
Listing Status Active
Purchase Type For Sale
Square Footage 2,944 sqft
Price per Sqft $169
Subdivision Weston Oaks
MLS Listing ID 1910242
Style Two Story
Bedrooms 4
Full Baths 3
Half Baths 1
Construction Status Pre-Owned
HOA Fees $130/qua
HOA Y/N Yes
Year Built 2017
Annual Tax Amount $7,707
Tax Year 2024
Lot Size 7,535 Sqft
Property Sub-Type Single Residential
Property Description
Location
State TX
County Bexar
Area 0101
Rooms
Master Bathroom Main Level 11X12 Tub/Shower Separate, Double Vanity, Garden Tub
Master Bedroom Main Level 17X12 DownStairs, Walk-In Closet, Full Bath
Bedroom 2 2nd Level 15X18
Bedroom 3 2nd Level 14X12
Bedroom 4 2nd Level 11X13
Living Room Main Level 17X27
Dining Room Main Level 12X13
Kitchen Main Level 12X16
Study/Office Room Main Level 11X12
Interior
Heating Central, 1 Unit
Cooling One Central
Flooring Carpeting, Ceramic Tile
Inclusions Ceiling Fans, Washer Connection, Dryer Connection, Cook Top, Built-In Oven, Microwave Oven, Gas Cooking, Disposal, Dishwasher, Water Softener (owned), Pre-Wired for Security, Gas Water Heater, Garage Door Opener, Solid Counter Tops
Heat Source Electric
Exterior
Exterior Feature Patio Slab, Covered Patio, Privacy Fence, Wrought Iron Fence, Sprinkler System
Parking Features Three Car Garage
Pool None
Amenities Available Pool, Clubhouse, Park/Playground, Jogging Trails, Sports Court
Roof Type Composition
Private Pool N
Building
Lot Description On Greenbelt
Foundation Slab
Sewer City
Water City
Construction Status Pre-Owned
Schools
Elementary Schools Edmund Lieck
Middle Schools Luna
High Schools William Brennan
School District Northside
Others
Acceptable Financing Conventional, FHA, VA, Cash
Listing Terms Conventional, FHA, VA, Cash







