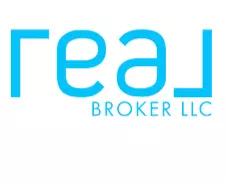
4543 Wrangler Run San Antonio, TX 78223
3 Beds
3 Baths
2,561 SqFt
UPDATED:
Key Details
Property Type Single Family Home
Sub Type Single Residential
Listing Status Active
Purchase Type For Sale
Square Footage 2,561 sqft
Price per Sqft $109
Subdivision Southton Ranch
MLS Listing ID 1910366
Style Two Story,Contemporary
Bedrooms 3
Full Baths 2
Half Baths 1
Construction Status Pre-Owned
HOA Fees $226/ann
HOA Y/N Yes
Year Built 2012
Annual Tax Amount $5,500
Tax Year 2025
Lot Size 5,052 Sqft
Property Sub-Type Single Residential
Property Description
Location
State TX
County Bexar
Area 3100
Direction S
Rooms
Master Bathroom 2nd Level 8X6 Shower Only, Double Vanity
Master Bedroom 2nd Level 18X16 Upstairs, Walk-In Closet, Ceiling Fan, Full Bath
Bedroom 2 2nd Level 14X12
Bedroom 3 2nd Level 13X12
Living Room Main Level 12X10
Dining Room Main Level 10X7
Kitchen Main Level 10X9
Family Room 2nd Level 15X13
Interior
Heating Central, Heat Pump
Cooling One Central
Flooring Ceramic Tile, Laminate
Inclusions Ceiling Fans, Chandelier, Washer Connection, Dryer Connection, Washer, Dryer, Self-Cleaning Oven, Microwave Oven, Stove/Range, Refrigerator, Disposal, Dishwasher, Water Softener (owned), Vent Fan, Smoke Alarm, Pre-Wired for Security, Electric Water Heater, City Garbage service
Heat Source Electric
Exterior
Exterior Feature Patio Slab, Double Pane Windows
Parking Features Two Car Garage
Pool Above Ground Pool
Amenities Available Park/Playground
Roof Type Composition
Private Pool Y
Building
Lot Description Level
Faces South
Foundation Slab
Sewer Sewer System
Water Water System
Construction Status Pre-Owned
Schools
Elementary Schools Highland Forest
Middle Schools Legacy
High Schools East Central
School District East Central I.S.D
Others
Miscellaneous As-Is
Acceptable Financing Conventional, VA, Cash
Listing Terms Conventional, VA, Cash







