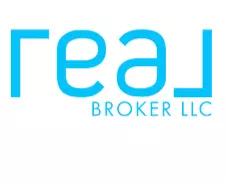
8123 Poconos Run San Antonio, TX 78255
3 Beds
3 Baths
2,200 SqFt
UPDATED:
Key Details
Property Type Single Family Home
Sub Type Single Residential
Listing Status Active
Purchase Type For Sale
Square Footage 2,200 sqft
Price per Sqft $220
Subdivision The Ridge @ Sonoma Verde
MLS Listing ID 1898963
Style One Story
Bedrooms 3
Full Baths 2
Half Baths 1
Construction Status Pre-Owned
HOA Fees $160/mo
HOA Y/N Yes
Year Built 2010
Annual Tax Amount $8,345
Tax Year 2024
Lot Size 6,011 Sqft
Property Sub-Type Single Residential
Property Description
Location
State TX
County Bexar
Area 1001
Rooms
Master Bathroom Main Level 17X13 Tub/Shower Separate, Double Vanity
Master Bedroom Main Level 14X15 Walk-In Closet, Ceiling Fan, Full Bath
Bedroom 2 Main Level 13X13
Bedroom 3 Main Level 11X11
Living Room Main Level 18X13
Dining Room Main Level 13X11
Kitchen Main Level 12X12
Study/Office Room Main Level 11X12
Interior
Heating Central, 1 Unit
Cooling One Central
Flooring Carpeting, Ceramic Tile, Laminate, Stone
Inclusions Ceiling Fans, Washer Connection, Dryer Connection, Cook Top, Built-In Oven, Self-Cleaning Oven, Microwave Oven, Gas Cooking, Refrigerator, Disposal, Dishwasher, Vent Fan, Smoke Alarm, Security System (Leased), Attic Fan, Electric Water Heater, Garage Door Opener, Whole House Fan, Custom Cabinets, Carbon Monoxide Detector, City Garbage service
Heat Source Electric
Exterior
Exterior Feature Patio Slab, Covered Patio, Wrought Iron Fence, Sprinkler System, Has Gutters, Mature Trees
Parking Features Two Car Garage
Pool None
Amenities Available Controlled Access, Pool, Tennis, Clubhouse, Park/Playground, Sports Court, Basketball Court
Roof Type Composition
Private Pool N
Building
Foundation Slab
Sewer City
Water City
Construction Status Pre-Owned
Schools
Elementary Schools Monroe May
Middle Schools Gus Garcia
High Schools Louis D Brandeis
School District Northside
Others
Miscellaneous Virtual Tour
Acceptable Financing Conventional, FHA, VA, Cash
Listing Terms Conventional, FHA, VA, Cash
Virtual Tour https://my.matterport.com/show/?m=G9i4pnnFS2N&brand=0&mls=1&







