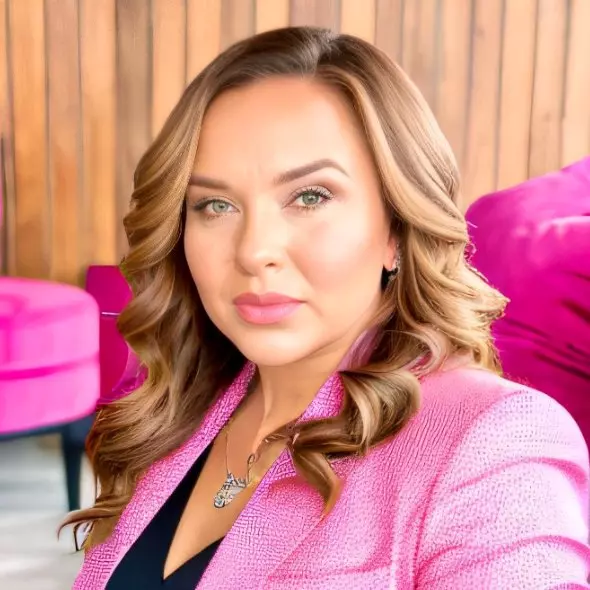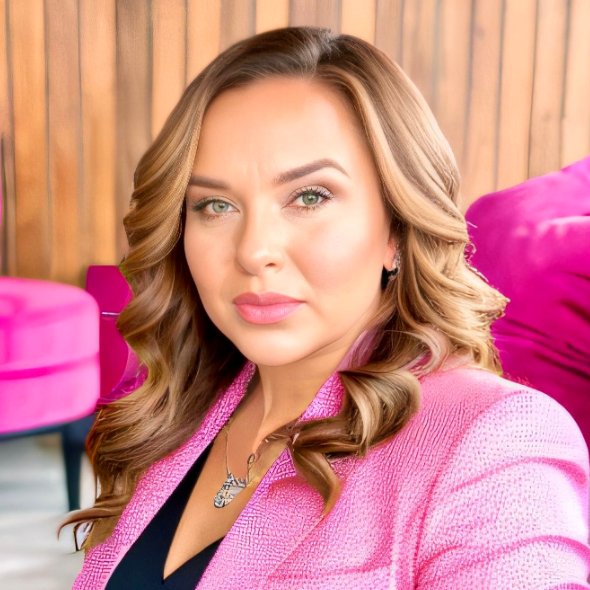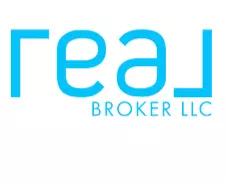
8934 Bonnie Butler San Antonio, TX 78221
3 Beds
3 Baths
1,703 SqFt
UPDATED:
Key Details
Property Type Single Family Home
Sub Type Single Residential
Listing Status Active
Purchase Type For Sale
Square Footage 1,703 sqft
Price per Sqft $139
Subdivision Ashley Heights
MLS Listing ID 1907286
Style Two Story
Bedrooms 3
Full Baths 2
Half Baths 1
Construction Status Pre-Owned
HOA Fees $45/mo
HOA Y/N Yes
Year Built 2008
Annual Tax Amount $5,295
Tax Year 2024
Lot Size 4,051 Sqft
Property Sub-Type Single Residential
Property Description
Location
State TX
County Bexar
Area 2100
Rooms
Master Bathroom Main Level 9X13 Tub/Shower Combo
Master Bedroom 2nd Level 17X13 Upstairs, Walk-In Closet, Ceiling Fan, Full Bath
Bedroom 2 Main Level 11X11
Bedroom 3 Main Level 14X11
Living Room Main Level 12X15
Dining Room Main Level 6X10
Kitchen Main Level 12X10
Interior
Heating Central
Cooling One Central
Flooring Ceramic Tile, Laminate
Inclusions Ceiling Fans, Washer Connection, Dryer Connection, Stove/Range
Heat Source Natural Gas
Exterior
Exterior Feature Patio Slab, Privacy Fence, Double Pane Windows
Parking Features Two Car Garage
Pool None
Amenities Available Controlled Access
Roof Type Composition
Private Pool N
Building
Foundation Slab
Sewer City
Water City
Construction Status Pre-Owned
Schools
Elementary Schools Schulze
Middle Schools Kingsborough
High Schools Mccollum
School District Harlandale I.S.D
Others
Miscellaneous Virtual Tour,As-Is
Acceptable Financing Conventional, FHA, VA, Cash
Listing Terms Conventional, FHA, VA, Cash
Virtual Tour https://www.zillow.com/view-imx/b9420a90-8826-429a-9b49-80e0653c037a?setAttribution=mls&wl=true&initialViewType=pano&utm_source=dashboard







