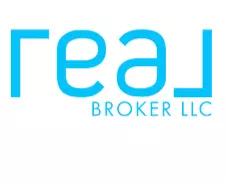
4974 Don Julio San Antonio, TX 78222
4 Beds
2 Baths
2,047 SqFt
UPDATED:
Key Details
Property Type Single Family Home
Sub Type Single Residential
Listing Status Active
Purchase Type For Sale
Square Footage 2,047 sqft
Price per Sqft $158
Subdivision Agave
MLS Listing ID 1906698
Style Two Story,Traditional
Bedrooms 4
Full Baths 2
Construction Status New
HOA Fees $400/ann
HOA Y/N Yes
Year Built 2025
Annual Tax Amount $1
Tax Year 2025
Lot Size 5,227 Sqft
Property Sub-Type Single Residential
Property Description
Location
State TX
County Bexar
Area 2001
Rooms
Master Bathroom Main Level 8X9 Shower Only, Double Vanity
Master Bedroom Main Level 12X13 Walk-In Closet, Ceiling Fan, Full Bath
Bedroom 2 2nd Level 13X10
Bedroom 3 2nd Level 11X10
Bedroom 4 2nd Level 10X11
Living Room Main Level 14X14
Dining Room Main Level 14X9
Kitchen Main Level 13X11
Family Room 2nd Level 14X13
Interior
Heating Central
Cooling One Central
Flooring Carpeting, Vinyl
Inclusions Carbon Monoxide Detector, Ceiling Fans, Dishwasher, Disposal, Electric Water Heater, Garage Door Opener, Refrigerator, Smoke Alarm, Solid Counter Tops, Stove/Range, Washer Connection
Heat Source Electric
Exterior
Parking Features Two Car Garage, Attached
Pool None
Amenities Available None
Roof Type Composition
Private Pool N
Building
Foundation Slab
Sewer Sewer System
Water Water System
Construction Status New
Schools
Elementary Schools Harmony
Middle Schools Legacy
High Schools East Central
School District East Central I.S.D
Others
Acceptable Financing Conventional, FHA, VA, TX Vet, Cash, USDA
Listing Terms Conventional, FHA, VA, TX Vet, Cash, USDA
Virtual Tour https://my.matterport.com/show/?m=ZKwMu3MMhNm&







