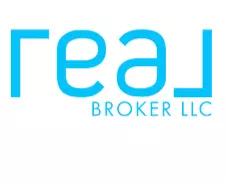
6214 Higbee San Antonio, TX 78247
4 Beds
2 Baths
1,759 SqFt
UPDATED:
Key Details
Property Type Single Family Home, Other Rentals
Sub Type Residential Rental
Listing Status Active
Purchase Type For Rent
Square Footage 1,759 sqft
Subdivision Emerald Pointe
MLS Listing ID 1898480
Style One Story,Traditional
Bedrooms 4
Full Baths 2
Year Built 2005
Lot Size 6,229 Sqft
Property Sub-Type Residential Rental
Property Description
Location
State TX
County Bexar
Area 1500
Rooms
Master Bathroom Main Level 12X9 Tub/Shower Separate, Separate Vanity, Garden Tub
Master Bedroom Main Level 15X15 Walk-In Closet, Ceiling Fan, Full Bath
Bedroom 2 Main Level 13X10
Bedroom 3 Main Level 13X10
Bedroom 4 Main Level 13X12
Living Room Main Level 18X16
Kitchen Main Level 15X13
Interior
Heating Central
Cooling One Central
Flooring Carpeting, Vinyl
Fireplaces Type Not Applicable
Inclusions Ceiling Fans, Washer Connection, Dryer Connection, Microwave Oven, Stove/Range, Refrigerator, Disposal, Dishwasher
Exterior
Exterior Feature Siding, 1 Side Masonry
Parking Features Two Car Garage, Attached
Fence Patio Slab, Privacy Fence
Pool None
Roof Type Composition
Building
Foundation Slab
Sewer Sewer System, City
Water Water System, City
Schools
Elementary Schools Call District
Middle Schools Call District
High Schools Call District
School District North East I.S.D.
Others
Pets Allowed Negotiable
Miscellaneous Broker-Manager







