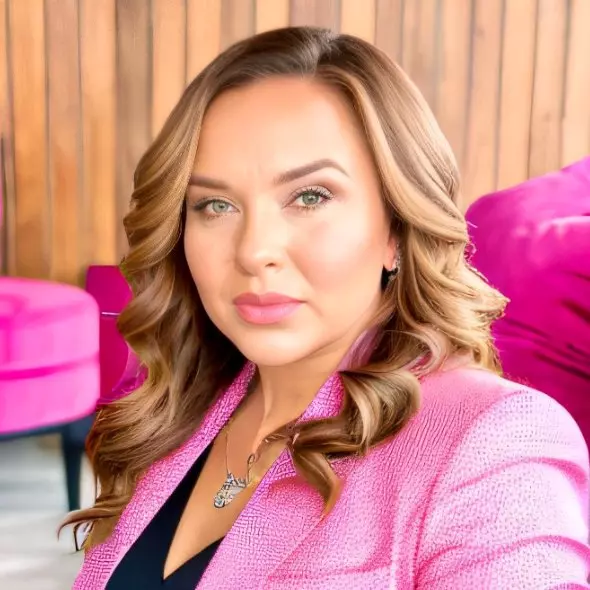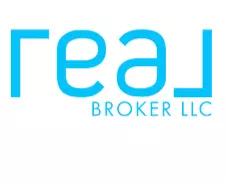
12522 AUTUMN VISTA ST San Antonio, TX 78249-2124
3 Beds
2 Baths
1,353 SqFt
UPDATED:
Key Details
Property Type Single Family Home, Other Rentals
Sub Type Residential Rental
Listing Status Active
Purchase Type For Rent
Square Footage 1,353 sqft
Subdivision Dezavala Trails
MLS Listing ID 1890002
Style One Story
Bedrooms 3
Full Baths 2
Year Built 1981
Lot Size 7,405 Sqft
Property Sub-Type Residential Rental
Property Description
Location
State TX
County Bexar
Area 0400
Rooms
Master Bathroom Main Level 5X10 Tub/Shower Combo, Single Vanity
Master Bedroom Main Level 11X17 Walk-In Closet, Ceiling Fan, Full Bath
Bedroom 2 Main Level 11X12
Bedroom 3 Main Level 9X10
Living Room Main Level 14X18
Dining Room Main Level 9X12
Kitchen Main Level 8X10
Interior
Heating Central
Cooling One Central
Flooring Vinyl
Fireplaces Type One, Living Room
Inclusions Ceiling Fans, Stove/Range, Disposal, Dishwasher, Garage Door Opener
Exterior
Exterior Feature Brick, 3 Sides Masonry
Parking Features Two Car Garage
Fence Patio Slab, Privacy Fence, Storage Building/Shed, Mature Trees
Pool None
Roof Type Composition
Building
Foundation Slab
Sewer Sewer System
Water Water System
Schools
Elementary Schools Boone
Middle Schools Rawlinson
High Schools Clark
School District Northside
Others
Pets Allowed Only Assistance Animals
Miscellaneous Broker-Manager







