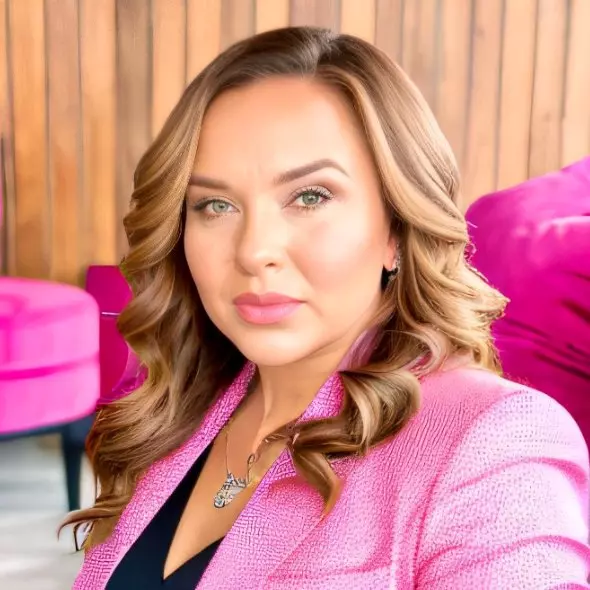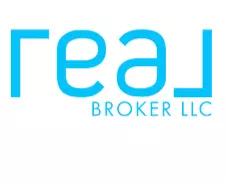
13306 Bow Heights San Antonio, TX 78230
4 Beds
2 Baths
2,919 SqFt
UPDATED:
Key Details
Property Type Single Family Home
Sub Type Single Residential
Listing Status Active
Purchase Type For Sale
Square Footage 2,919 sqft
Price per Sqft $205
Subdivision Shavano Heights
MLS Listing ID 1885469
Style One Story
Bedrooms 4
Full Baths 2
Construction Status Pre-Owned
HOA Fees $260/qua
HOA Y/N Yes
Year Built 1997
Annual Tax Amount $11,316
Tax Year 2024
Lot Size 0.256 Acres
Property Sub-Type Single Residential
Property Description
Location
State TX
County Bexar
Area 3100
Rooms
Master Bathroom Main Level 16X7 Tub/Shower Separate
Master Bedroom Main Level 14X22 DownStairs
Bedroom 2 Main Level 15X12
Bedroom 3 Main Level 12X11
Bedroom 4 Main Level 12X11
Dining Room Main Level 12X16
Kitchen Main Level 13X14
Family Room Main Level 26X16
Interior
Heating Central
Cooling One Central
Flooring Carpeting, Ceramic Tile
Fireplaces Number 1
Inclusions Ceiling Fans, Washer Connection, Dryer Connection, Cook Top, Microwave Oven, Stove/Range, Disposal, Dishwasher, Smoke Alarm, Security System (Owned), Pre-Wired for Security, Gas Water Heater, Garage Door Opener, Smooth Cooktop, Solid Counter Tops, Custom Cabinets, City Garbage service
Heat Source Electric
Exterior
Exterior Feature Covered Patio, Partial Fence, Sprinkler System, Has Gutters, Special Yard Lighting, Mature Trees, Screened Porch
Parking Features Two Car Garage
Pool None
Amenities Available Controlled Access
Roof Type Composition
Private Pool N
Building
Lot Description Corner
Foundation Slab
Sewer Sewer System
Water Water System
Construction Status Pre-Owned
Schools
Elementary Schools Blattman
Middle Schools Hobby William P.
High Schools Clark
School District Northside
Others
Acceptable Financing Conventional, FHA, VA, TX Vet, Cash
Listing Terms Conventional, FHA, VA, TX Vet, Cash
Virtual Tour https://share.shoot2sell.com/13306-bow-heights-dr-san-antonio-tx-78230#







